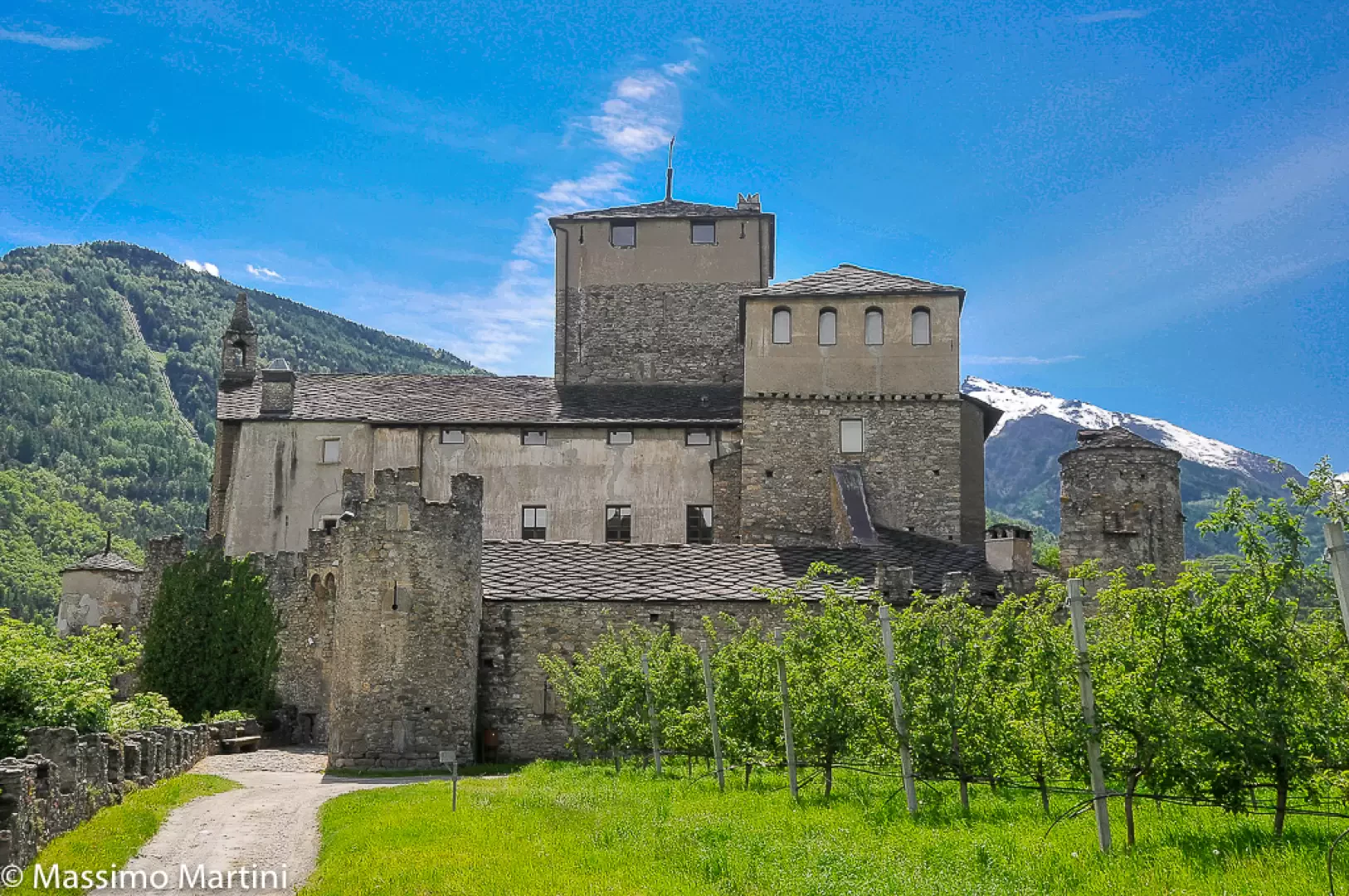Sarriod de la Tour Castle

Introduction
Description
The Castle of Sarriod de la Tour
The Castle of Sarriod de la Tour
Access: Water Exit: Aosta West -> follow direction Saint-Pierre
Information for visitors
The castle of Sarriod de la Tour is currently undergoing restoration and adaptation to plant safety regulations and can only be visited from the outside.
Information: 0165/927800
Introduction
"Le chateau que les seigneurs Sarriod de la branche de la Tour se sont fait bastir depuis leur separation, est dans la plaine, un peu au dessous du grand chemin, au couchant du bourg, sur une roche elevée au bord de la Doëre qui luny sert de fossé naturel du costé du midy.
C'est un assemblage de plusieurs batiments fabriqués a differentes reprises avec une haute et grosse tour quarrée au milieu. Mais l'ordre et la regularitté y ont été peu observées. Les dehors et les avenues du chateau sont fort aggreables. De tous les autres cotés on y aborde en traversant de longues allées garnies d'arbres ou couvertes de trelliers, costoyées a droitte et a gauche par de prairies."
From J.B. de Tillier, 'Historique de la Vallée d'Aoste'
Architectural description
The central core of Sarriod de la Tour castle is the square tower that dominates the entire structure; this, known as the Tour de Sarriod or Tour de Saint-Nicolas, already existed in 1393, when the 'grand ruisseu' Sarre was enfeoffed, from which it was said to draw water 'subtus Turrim Sarriodorum'.
The square-plan tower is characterised by the considerable thickness of the masonry and has a peculiar under-eaves termination, which looks like a timid sketch of battlements almost disguised as a series of small square windows, and the whole is emphasised by a band of plaster. A number of cross-shaped windows were opened in the Renaissance period.
Contemporary with the tower, it appears to be only the walled enclosure, in the section parallel to the north-west front of the castle, that which separates the castle proper from the agricultural area.
The current access to the castle is located right next to this walled enclosure and leads to a spiral staircase, close to the south-eastern wall of the primitive tower, similar to that of Issogne. This staircase, access to which is framed by a beautiful pointed arch portal with jambs and archivolt in dressed stone, is preceded by four curvilinear steps reminiscent of the staircase in the courtyard of Fénis, albeit with necessarily reduced dimensions.
The staircase is one of the first additions made to the castle, in the 15th century, along with the north-west body and the body overlooking the Dora. Here we find the castle chapel, a small, square, cross-vaulted room, built from 1482 onwards. The walls of this small but refined room are filled with two frescoes depicting St Christopher and the Crucifixion respectively, framed by simple decorative elements. The castle's elegance stands in stark contrast to the severe, typically medieval atmosphere of its other elements. On the outside, the presence of the chapel is signalled by a tall, narrow bell tower built close to and almost penetrated into the wall facing the river.
Contemporary with the chapel is, as we have said, the north-west pavilion of the castle. Here we find a square, cross-vaulted portico surmounted by a relatively low tower terminated by a roof-terrace with arched windows and a series of openings possibly intended to house pigeons.
A little further west we find a ground cellar, with a wooden ceiling whose main beam rests in the centre above a stone building with a circular cross-section. Above the cellar is a hall with a stucco fireplace brought back from another room; the wooden ceiling of this room, also admired by d'Andrade who studied its proportional aspects, is richly decorated with some 180 wooden figurines, often licentious, carved in the 15th century.
The castle structure is completed by the castle walls, built at several different historical moments. The course of the castle enclosure is quite irregular and tends to adapt to the orography of the surrounding area. Cylindrical or semi-cylindrical towers of varying sizes are built at strategic points, two of which, to the east, protect the entrance gate to the castle: this is a pointed stone portal, the archivolt of which is embellished with the Sarriod de la Tour coat of arms. The portal is protected by merlons with stone machicolations carried by a double row of brackets.
Historical background
The castle of Sarriod de la Tour derives its name from the tower, called Tour de Sarriod or Tour de Saint-Nicolas, which constitutes the primitive nucleus of the entire complex.
This tower is known from 1393, and in the middle of the following century, the first additions were made around this tower by John de Sarriod. This was the son of Louis, of the branch of the family originally from Bard, and later from Châtel Argent, which was further divided into the two branches of Sarriod d'Introd and Sarriod de la Tour by a decree issued in 1420 by Duke Amadeus VIII.
The Sarriod de la Tour family remained the sole owner of the castle from the beginning until 1930; on this date Senator Bensa bought it from the last Sarriod countess.
Since 1970, the castle of Sarriod de la Tour has been the property of the municipality of Saint-Pierre, and has been the seat of the Archaeological Museum now transferred to Aosta. At present, the castle is undergoing maintenance work to rebuild the technical installations and bring the rooms up to standard.
The stones tell...